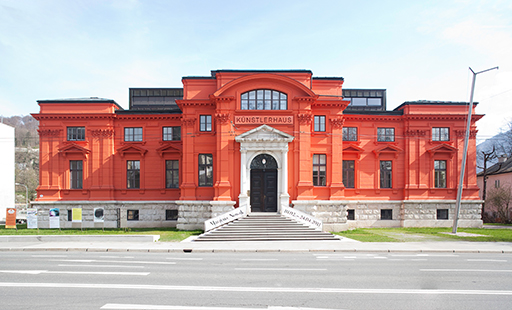Newsletter Search 



 Deutsch
Deutsch

Künstlerhaus
The Salzburger Kunstverein was founded in 1844. Today it is a leading organization in Central Europe for producing and exhibiting international and Austrian contemporary art. The SKV is housed in the historic Künstlerhaus, which is located in the city center of Salzburg and was built by the SKV in 1885. The offices and galleries of the SKV, as well as 24 studios, are all within the Künstlerhaus. Since 1885, the historical building has been continuously adapted into a modern exhibition space. In addition to the near 500 square meters of the exhibition area for major exhibitions, the Künstlerhaus houses different institutions, studios, exhibition areas and the Café Cult. The Künstlerhaus also offers a wide variety of discussions, lectures, performances and other exhibition-related events, whether held by the Salzburger Kunstverein or other organizations in the building. This is a hub where current trends in contemporary international art are presented, where artists meet and are met, and where art, art theory and cultural policies are analyzed and discussed.
Renovation in 2010
Architects Maria Flöckner and Hermann Schnöll (awarded Architecture Prize of the State of Salzburg 2008) were assigned with the planning of the 2010 reconstruction. Expanding spatial and public access inside and outside the building were the main goal of the renovation in 2010. The lower ring gallery was opened/cleared, passageways inside the building were built and the lawn area was increased in order to provide more green space and recovery area. In addition the building got a colorful facade. The Künstlerhaus presents itself today as a highly visible Red Box.
Renovation 2001
In 2001, the Austrian architecture group Halle 1 was assigned with the adaptation of the Künstlerhaus. The aim was to increase the function ability of the exhibition and studio spaces. Another purpose was to recover the former meaning of the building in its urban context. A terrace for the restaurant was constructed to take advantage of the beautiful river-backside of the building. The front was given a new staircase, which is based on the design from the original building. The large exhibition hall, the heart of the building, and the surrounding ring gallery were cleared and renovated to their original look.